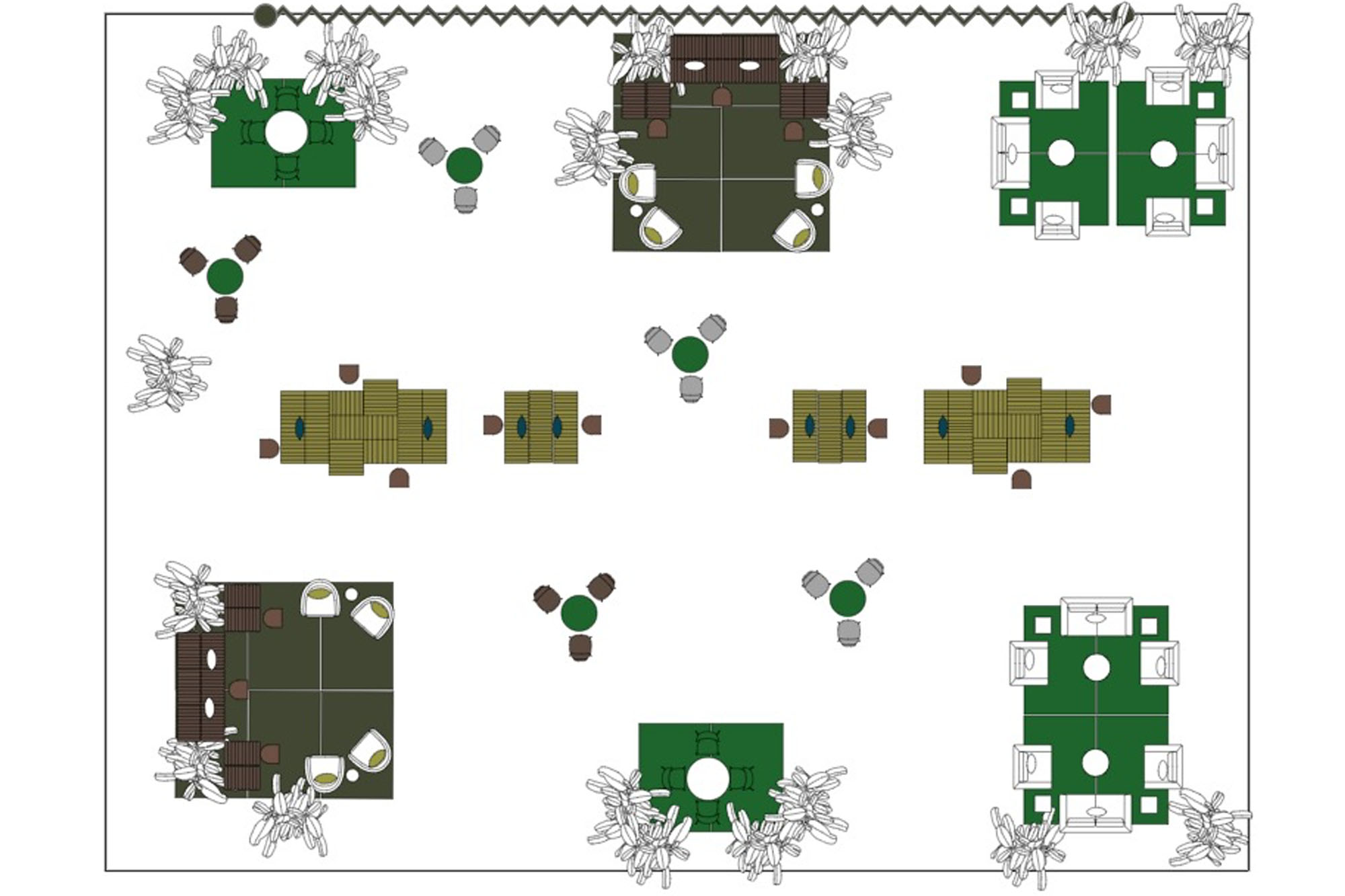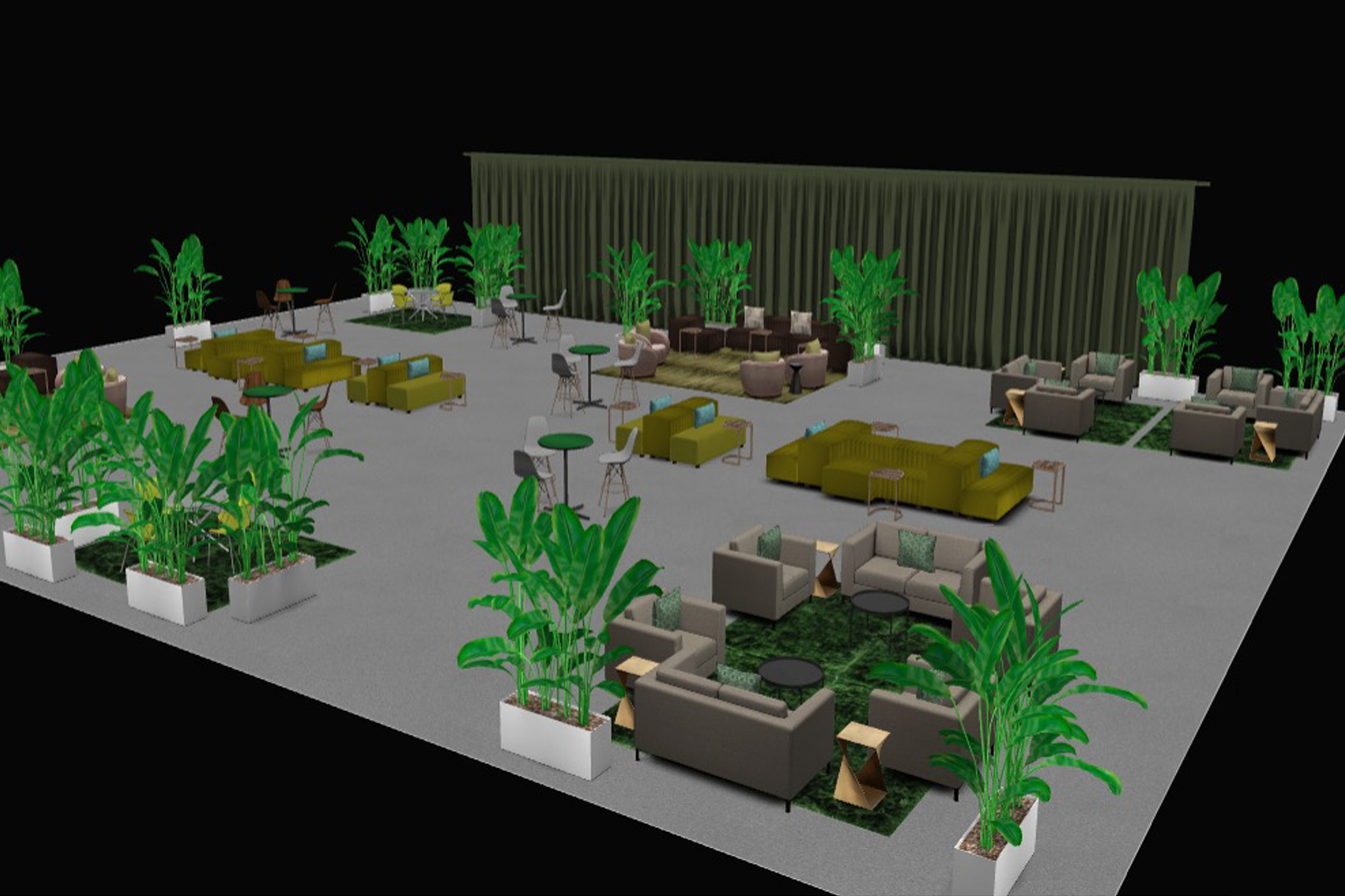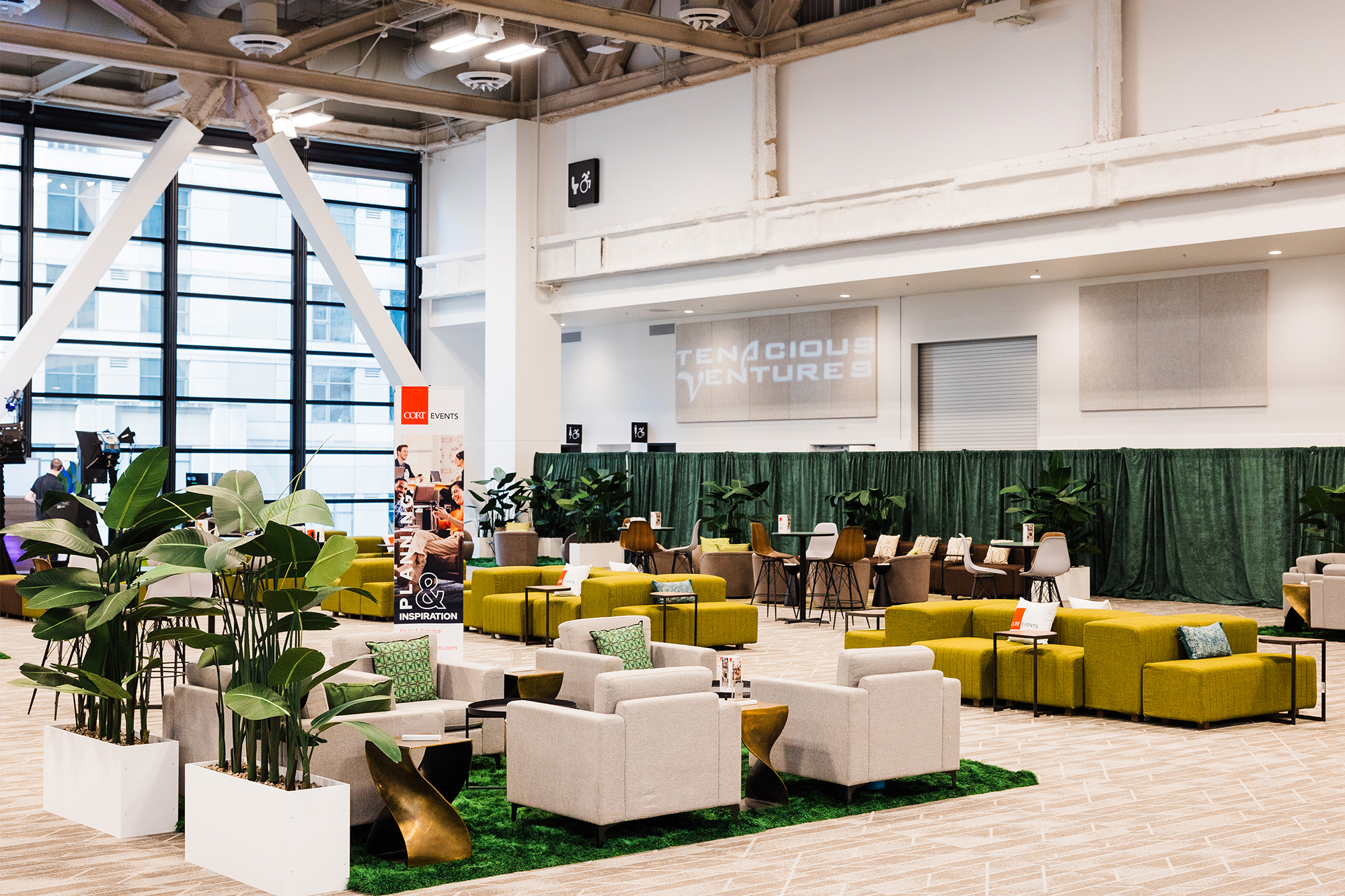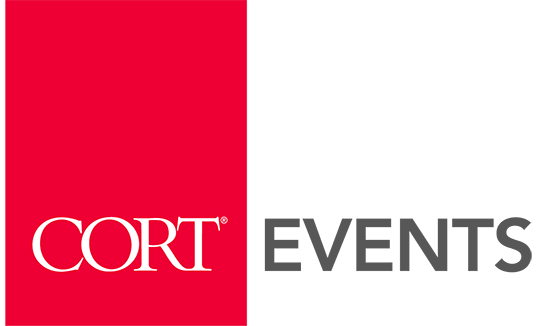Planning Tools
2D & 3D Space Planning
Complimentary for all of our clients, our user-friendly space planner helps you see your design in any space, in both 2D and 3D. Featuring a robust library of photo-realistic venue floorplans, real-time collaboration capabilities and a speedy 3D rendering process, see your event come to life even before it takes place.
Design in 2D. Share in 3D. Bring Your Event To Life.






Easy Diagramming:
User-friendly software to create professional layouts in 2D for an easy line drawing view.
3D Renderings:
See your designs come to life with photo-realistic venue floor plans and furniture models.
Collaborate:
Make changes with your team and send products straight to cortevents.com when you're ready!

